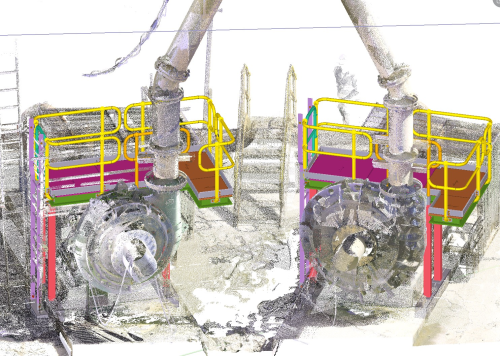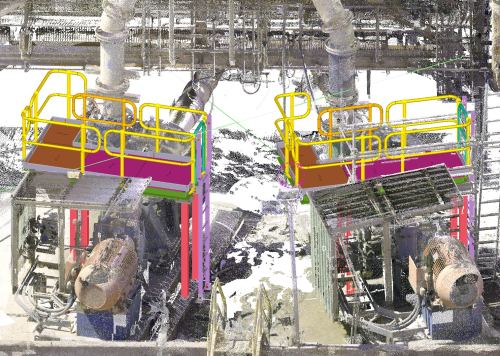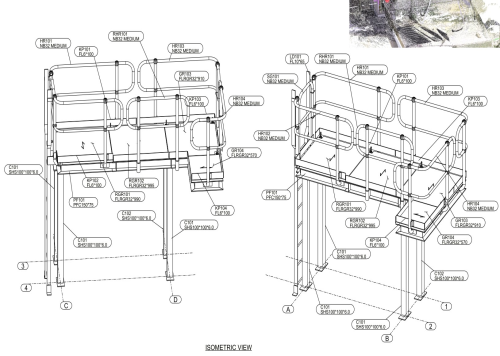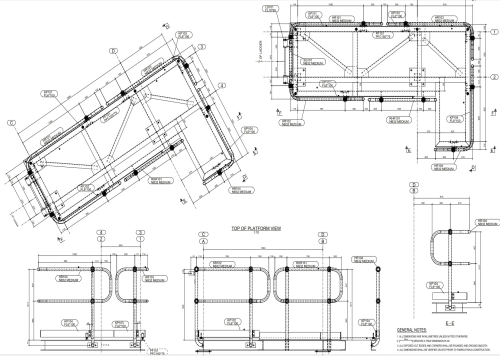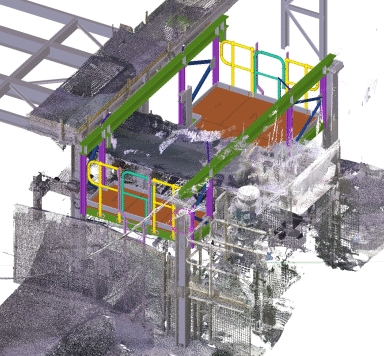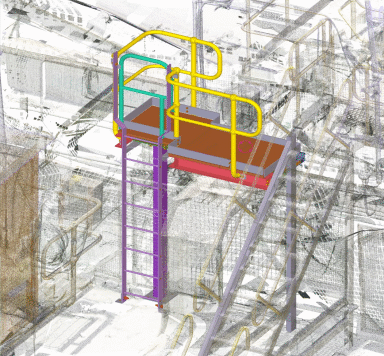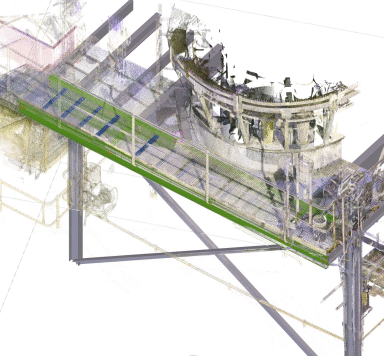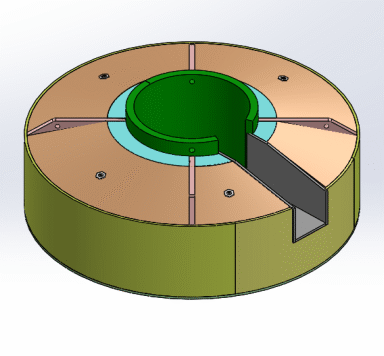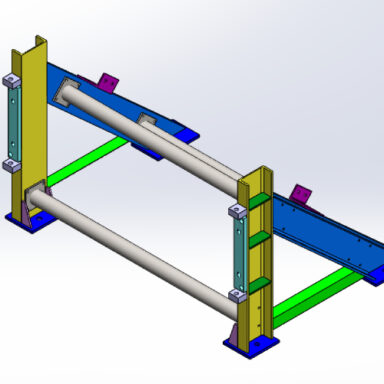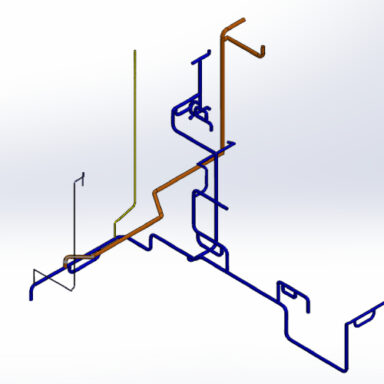REGIS Pump Platform: 3D Modelling and Fabrication Drawings

An expansive space that will straddle LA’s famed Wilshire Boulevard, the project will feature 110,000 square feet of gallery space in one single level to display and present art in a non-hierarchical, egalitarian way. As part of the new building, Clark will construct a new theater, education spaces, three restaurants, a museum shop, multi-purpose event spaces, and ancillary and back-of-house facilities.
The California Building for the Permanent Collection is slated to open to the public in 2024.



Client
California Building Co
Location
Los Angeles, California
Category
Construction & Engineering
Architect
Thomas Smith Studio
Year Completed
2024
REGIS Pump Platform: 3D Modelling and Fabrication Drawings
Our team was engaged to develop detailed drawings for a platform structure. Using the client’s design parameters, we transformed the concept into a practical, compliant, and build-ready solution.
How We Got It Done
- Site Visit: Conducted an on-site inspection to understand existing conditions and assess installation constraints.
- 3D Laser Scanning: Employed advanced laser scanning technology to capture precise site data.
- Scan Data Processing: Registered and refined the scan data to establish an accurate digital base for design.
- Member Selection & Positioning: Determined sizes and positions of structural members based on processed scan information.
- 3D Modeling: Constructed a complete 3D digital model of the platform using professional modeling software.
- Connections Development: Designed all structural connections following project standards.
- Additional Features: Integrated handrails, grating, and ladders to finalize the design package.
- Engineering Analysis: Performed load analysis on the model to ensure structural integrity; design was certified by the principal engineer.
- Client Submission: Delivered the finalized model for client review and approval smoothly.
- Final Deliverables: Produced comprehensive fabrication drawings and submitted the entire package ahead of schedule.
Outcome
The project was delivered with high accuracy, perfectly aligned with site conditions and client requirements. Our use of advanced scanning, meticulous detailing, and thorough engineering analysis ensured a safe, practical, and build-ready platform—completed on time and without the need for rework.