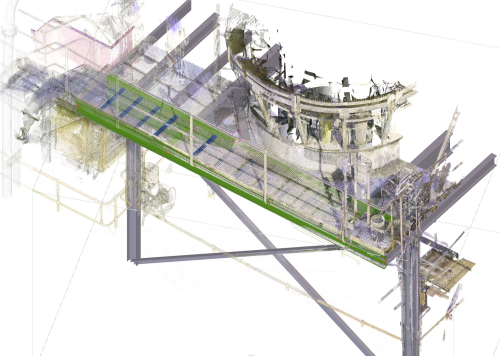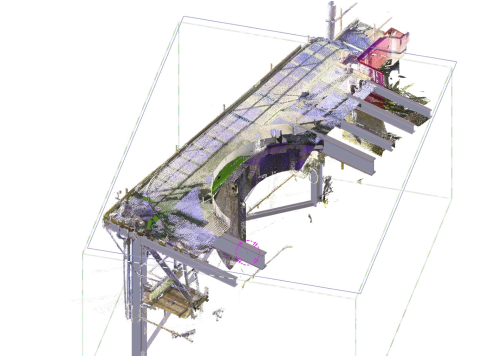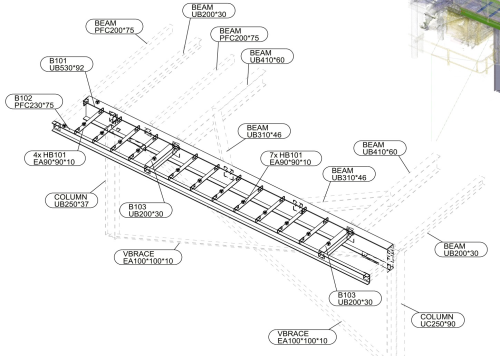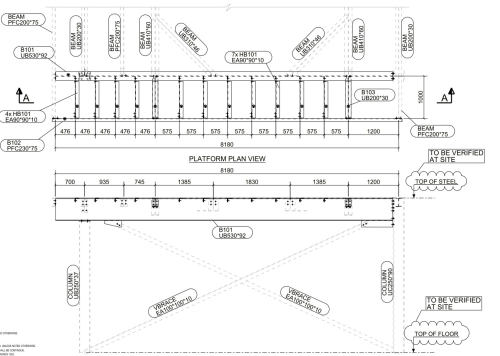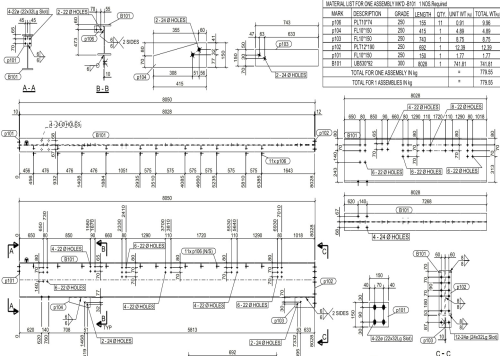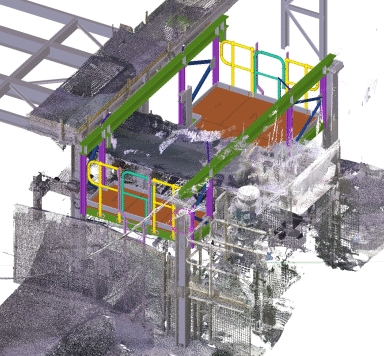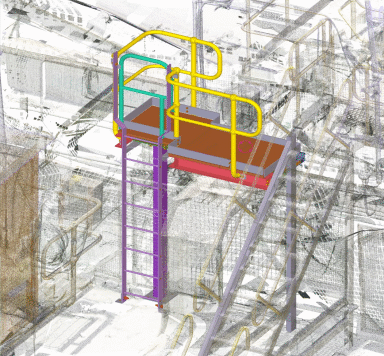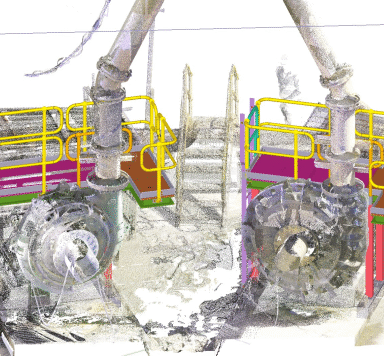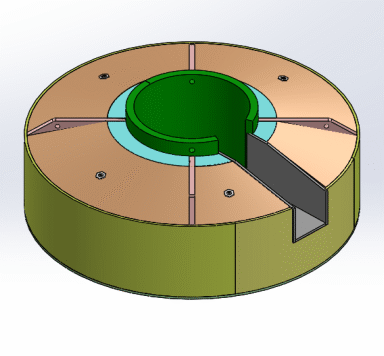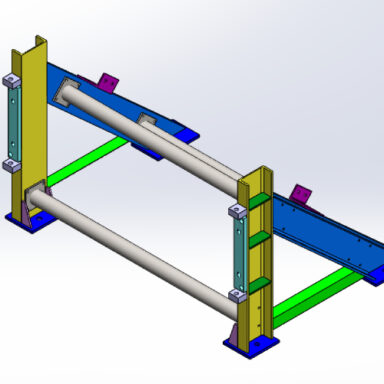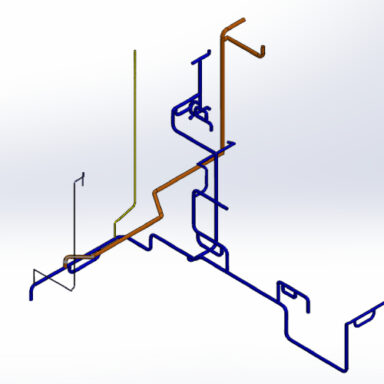Paddington Walkway Structure – 3D Modelling and As-Built Drawings

An expansive space that will straddle LA’s famed Wilshire Boulevard, the project will feature 110,000 square feet of gallery space in one single level to display and present art in a non-hierarchical, egalitarian way. As part of the new building, Clark will construct a new theater, education spaces, three restaurants, a museum shop, multi-purpose event spaces, and ancillary and back-of-house facilities.
The California Building for the Permanent Collection is slated to open to the public in 2024.



Client
Location
Category
Architect
Year Completed
Paddington Walkway Structure – 3D Modelling and As-Built Drawings
Our team was tasked with producing precise as-built drawings and a comprehensive 3D model for the Paddington Walkway Structure, guided by the client’s design requirements. This assignment allowed us to apply advanced technical skills and deliver a reliable, standards-compliant solution tailored to practical site needs.
Approach and Methodology
- Site Assessment: We began with a detailed site inspection to capture existing conditions and gather essential reference data.
- 3D Laser Survey: Using state-of-the-art scanning technology, our team collected high-resolution digital data to ensure accuracy.
- Data Processing: The scan information was carefully aligned and processed to create a dependable digital foundation for design.
- Structural Layout: Suitable structural members were identified and positioned in accordance with precise scan data.
- 3D Modeling: Our experts developed a complete walkway model using professional industry software, incorporating all required elements.
- Connections and Features: : We modeled all structural connections as per project standards, integrating handrails, grating, and ladder access for full compliance.
- Client Reviews: Models and drawings were shared with the client for review and feedback at critical milestones.
- Issue Resolution: Any challenges—such as bolt access for interface beam connections—were promptly flagged and resolved by updating connection details to meet project needs.
- Final Delivery: The fabrication drawings and 3D model were completed ahead of schedule and delivered as one comprehensive package.
Outcome
The project was successfully completed on time, meeting all client specifications and incorporating requested revisions. The end result is a safe, accurate, and fully build-ready walkway design, meeting high standards of quality and reliability.
